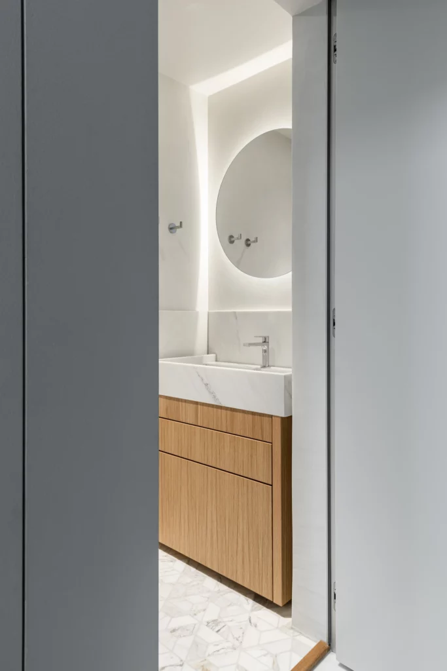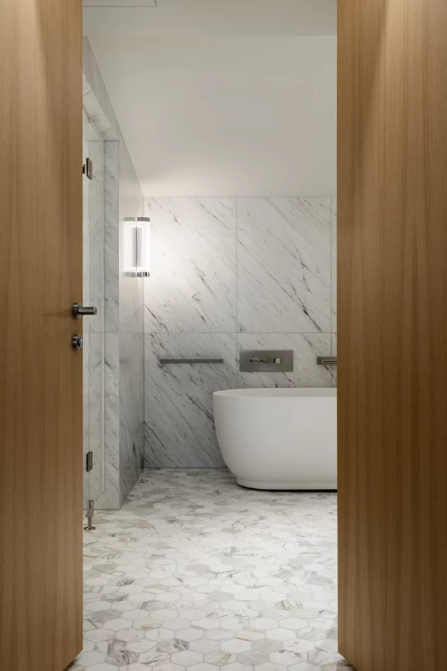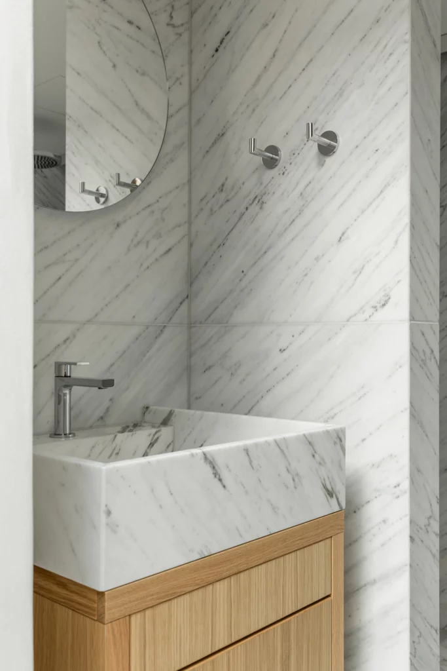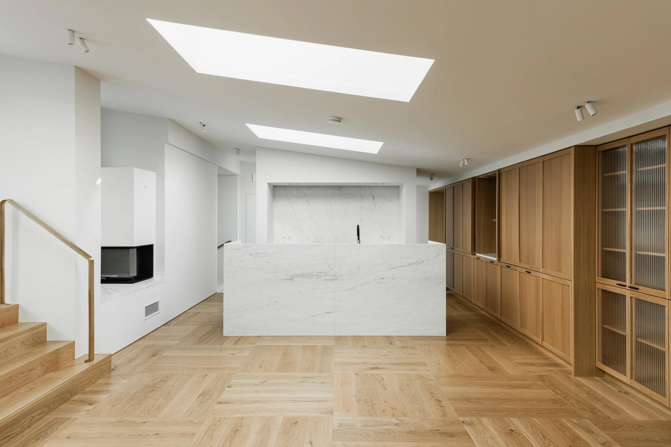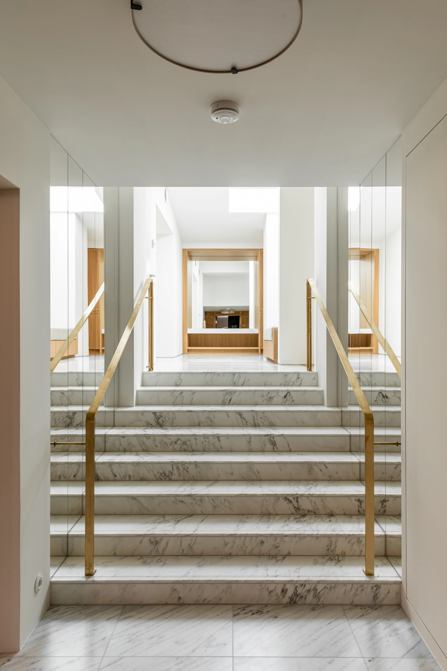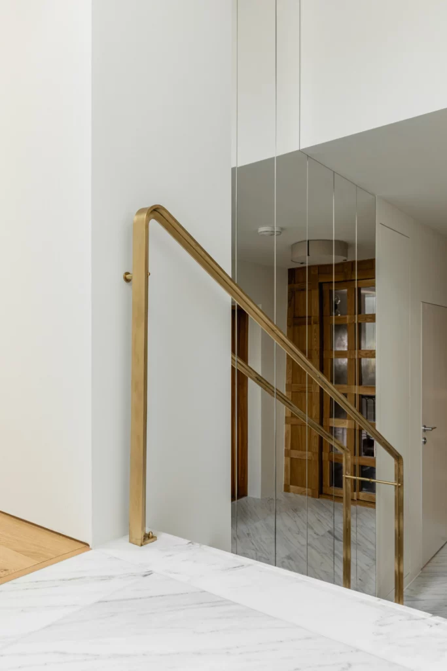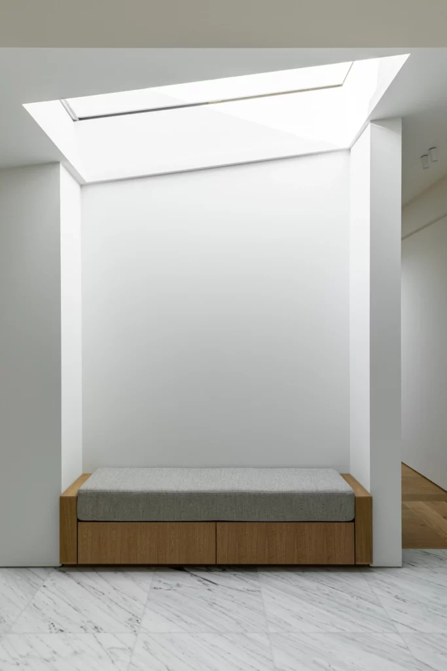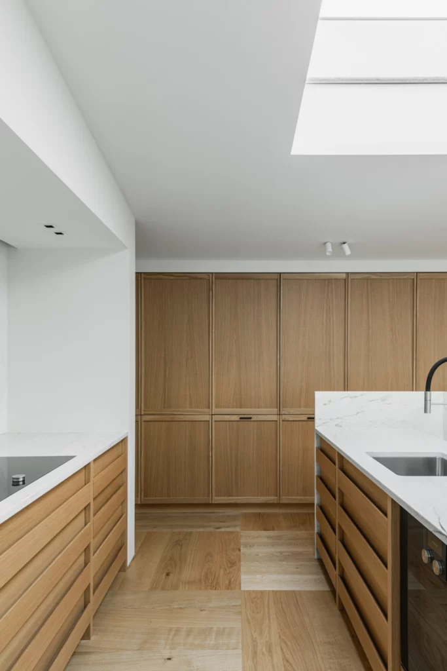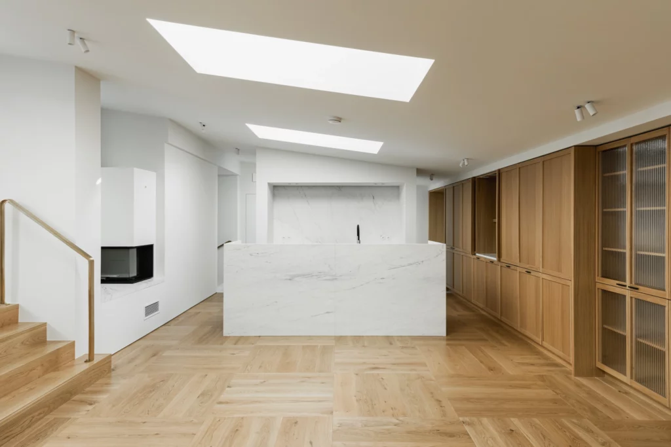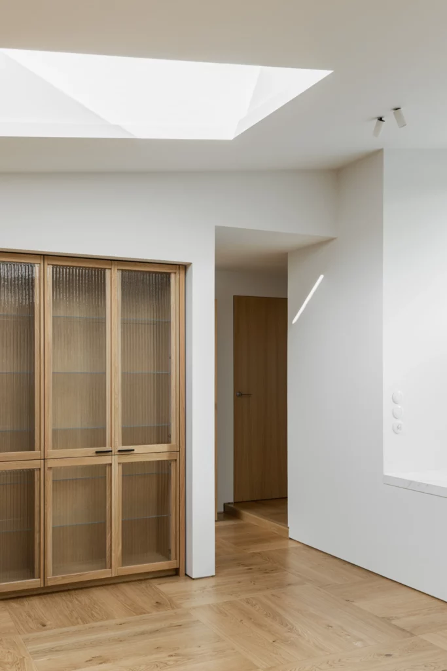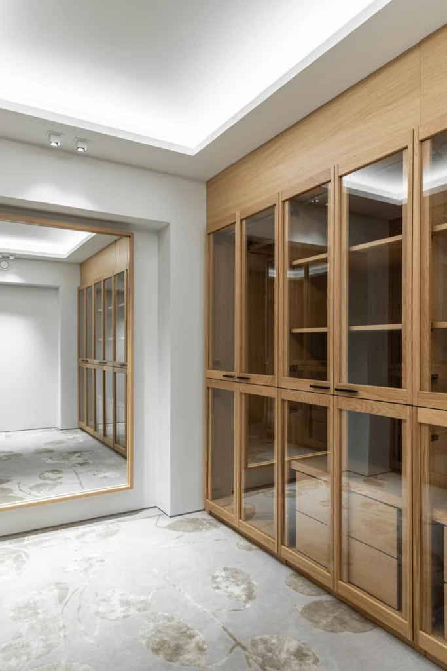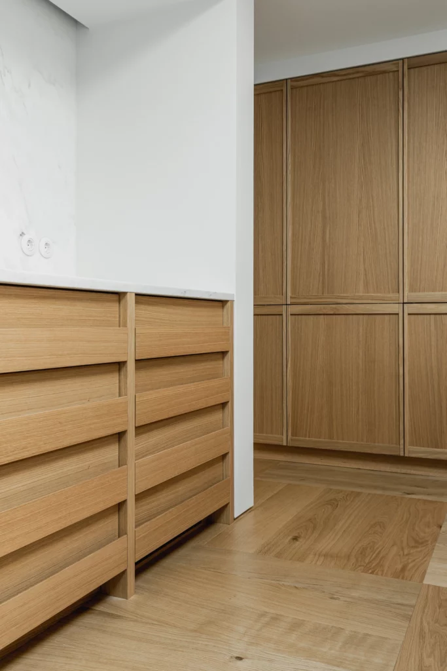The inherent constraints of the space, however, were counterbalanced by its inherent assets. The apartment featured large skylight windows that allowed a generous amount of natural light to fill the interior, creating an interplay of brightness and shadow that added depth and dimension to the space. Central to our design strategy was the innovative use of an Atrium, strategically positioned at the heart of the apartment. This architectural feature became a focal point, not only serving as a source of indirect lighting but also as a visual and spatial anchor that enhanced the apartment’s sense of volume and openness. Through these design interventions, we aimed to transcend the limitations imposed by the building’s historic status, transforming the attic space into a beacon of modern living that remained harmoniously integrated within its classical context.
Marmoripalatsi
Architecture
Marmoripalatsi
2023
In the summer of 2022, our studio was commissioned with a unique and prestigious project: the design of an attic apartment nestled within the venerable confines of the historic Marble Palace and spanning over 250 square meters. The task presented an array of challenges, primarily due to the stringent preservation guidelines associated with this landmark edifice. Elevating the structure was off-limits, and any modifications to the roof’s surface or the building’s facade were strictly prohibited. This mandate necessitated a creative approach to crafting a living space that exuded openness and luminosity, notwithstanding the absence of conventional windows offering vistas of the surrounding landscape.
The built-in furniture pieces from the Harmon Collection, designed exclusively by our studio for Saari Kitchens, were seamlessly integrated throughout the apartment, extending into the bathrooms and laundry room, ensuring a cohesive and sophisticated interior landscape. The lighting scheme was meticulously curated to complement the gallery-like setting, with careful consideration given to the display of art, enhancing its visual impact and the overall ambiance of the space.
The architectural vision and execution of this project were led by the esteemed Sarc Architects, who played a pivotal role in weaving the unique requirements of the attic apartment into the broader tapestry of the building’s architectural narrative.
